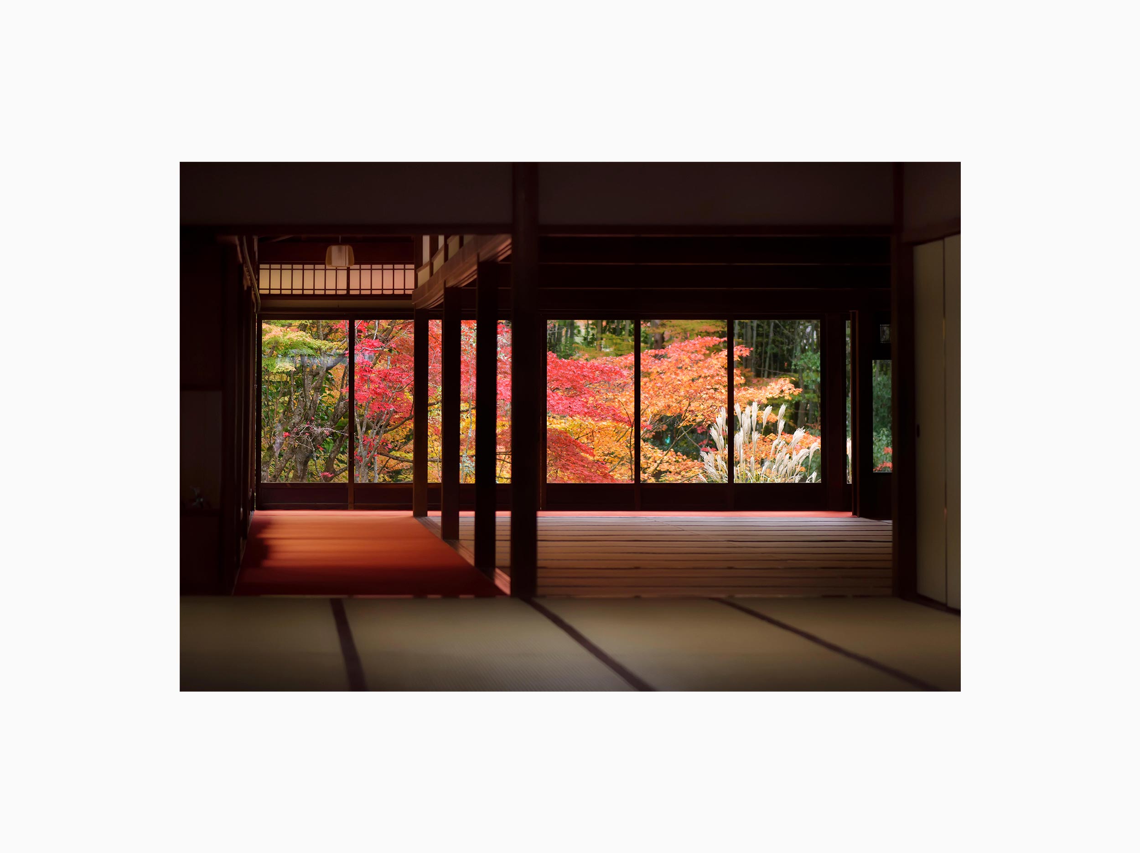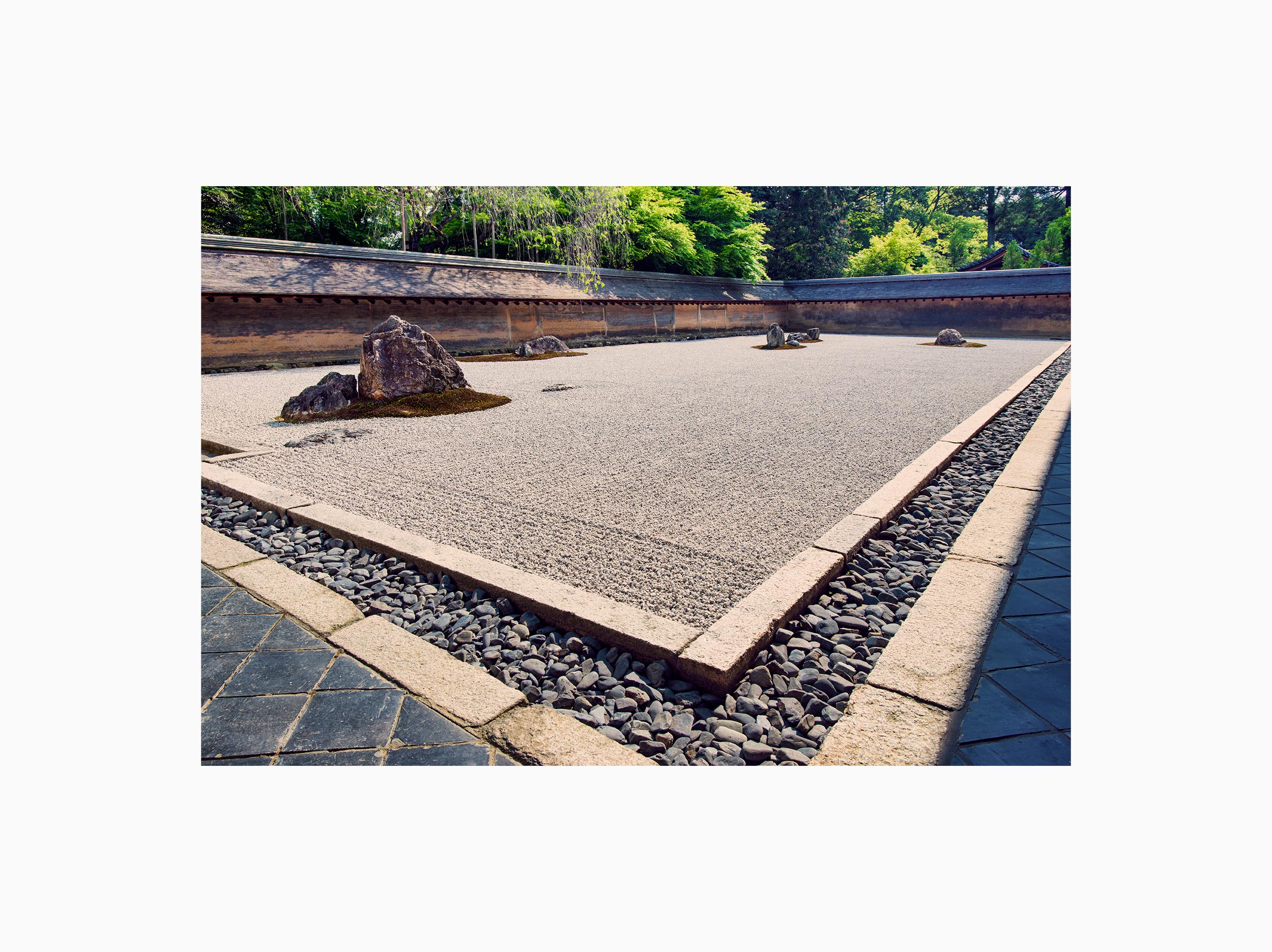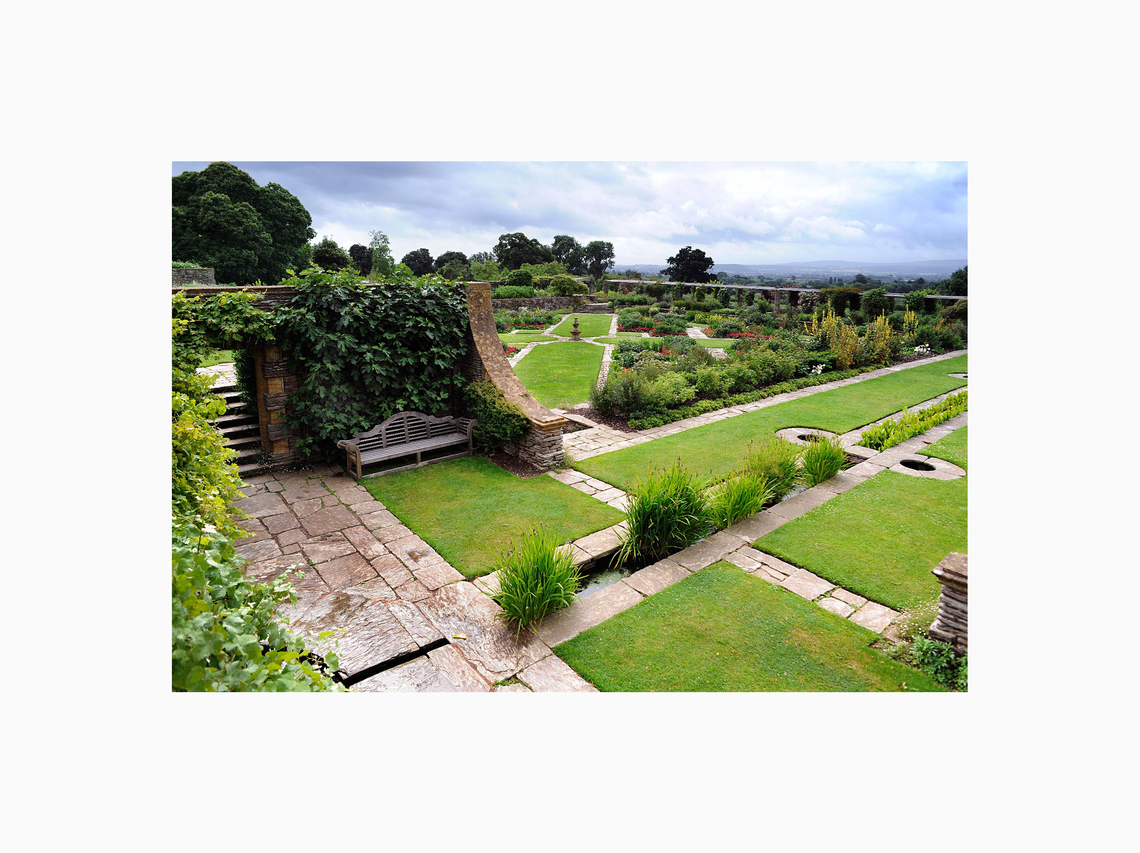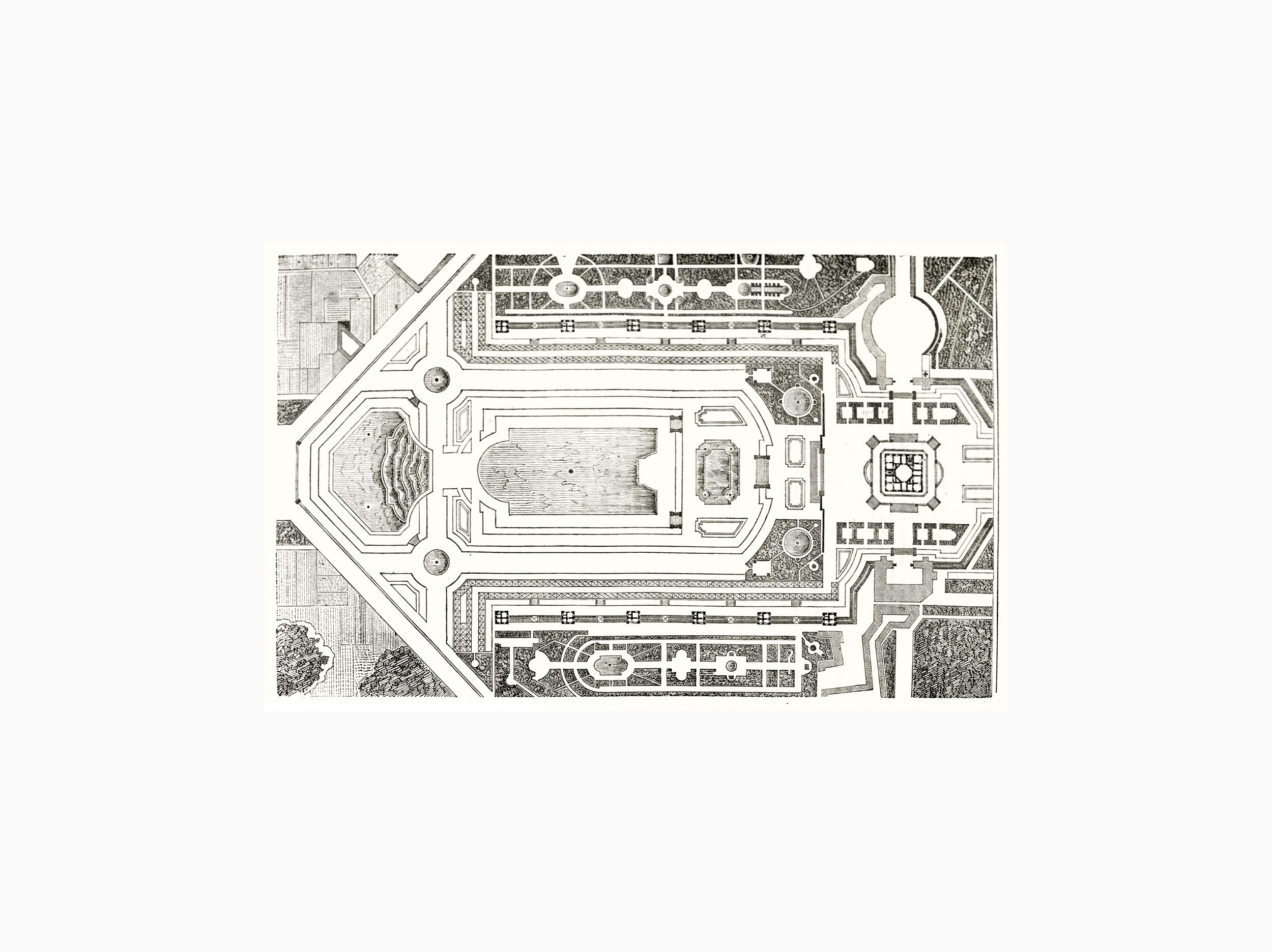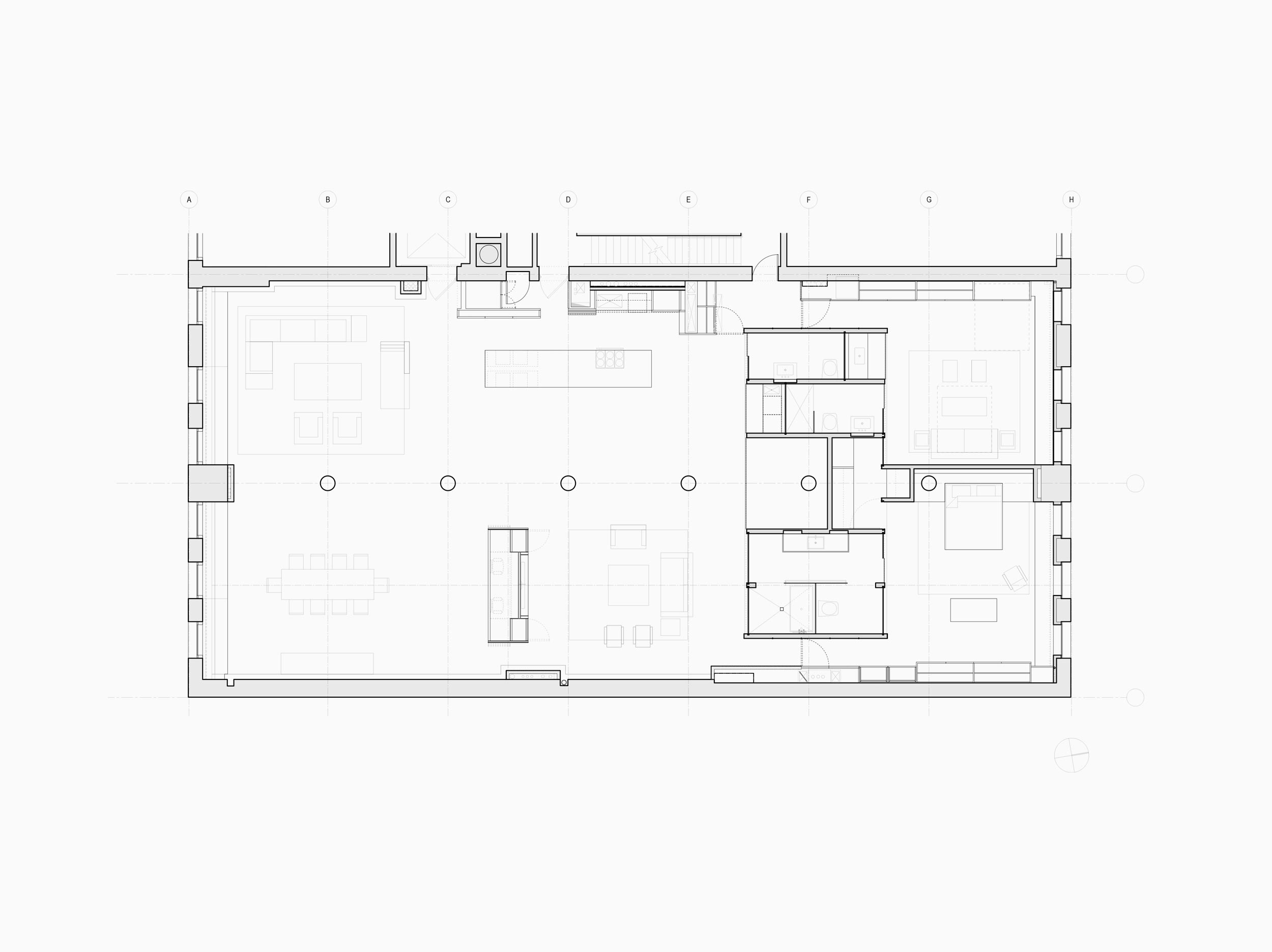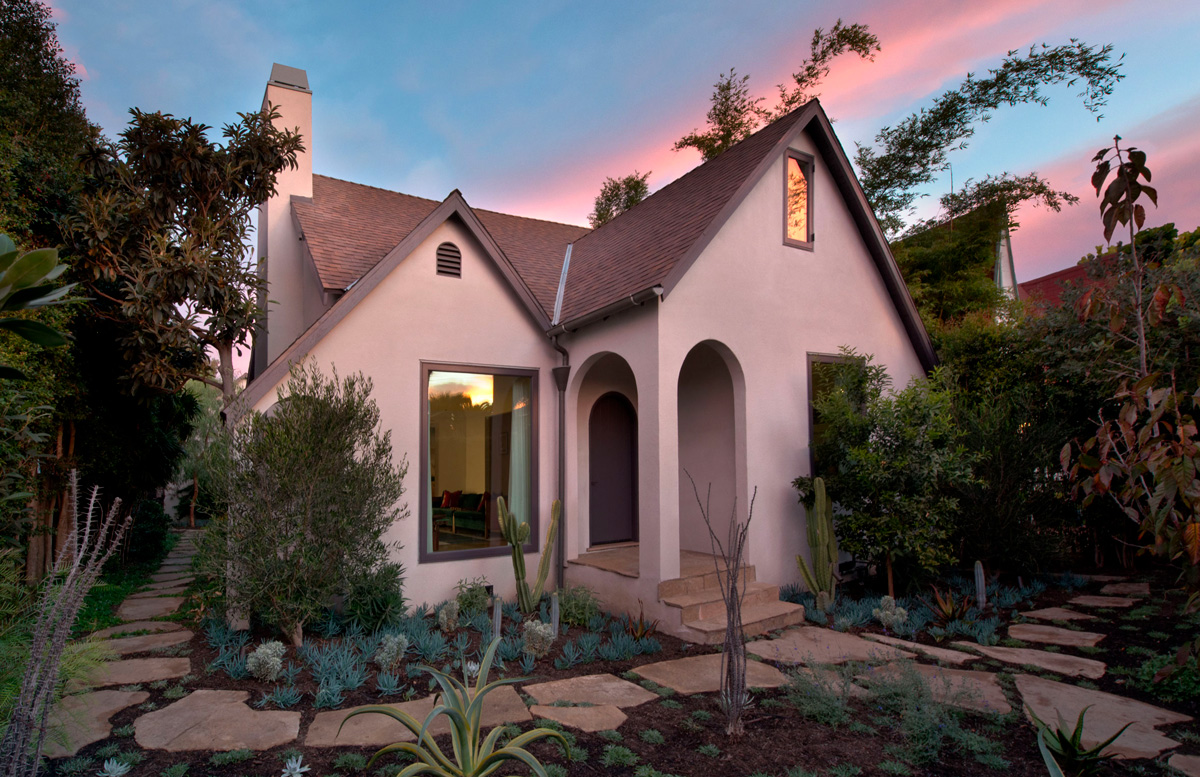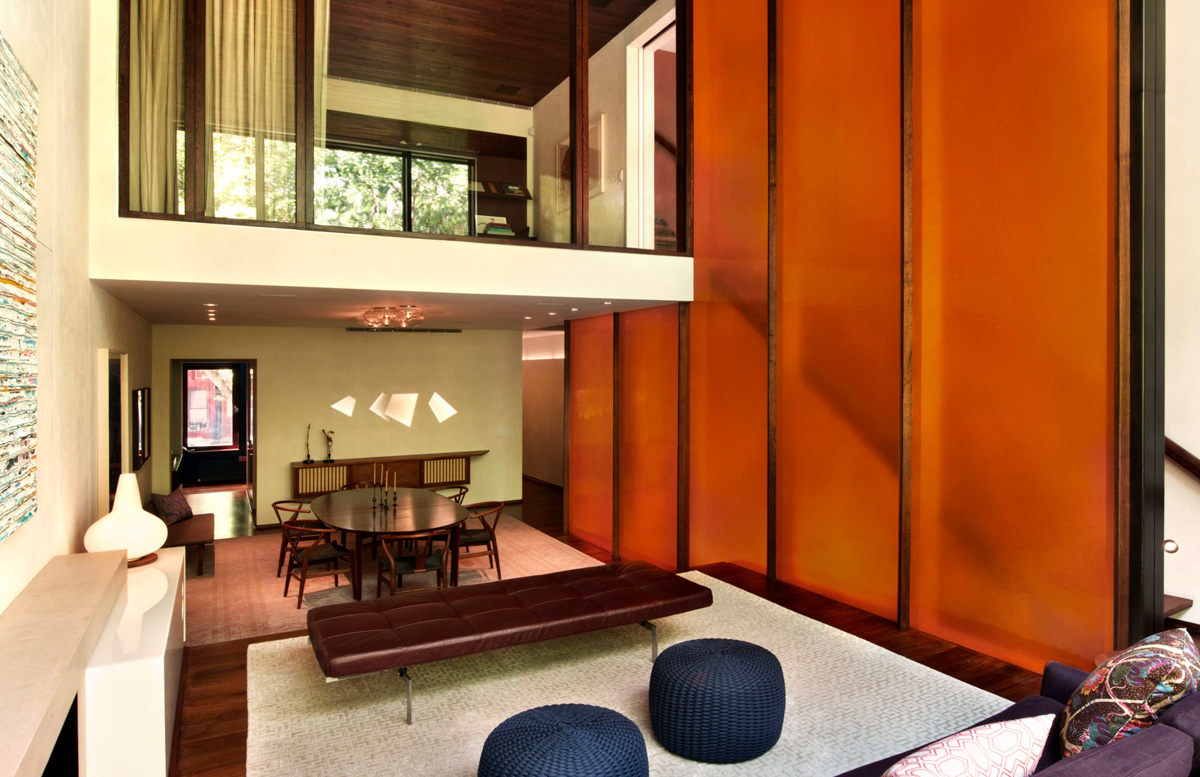TRIBECA LOFT
| Location: | Tribeca, NY |
| Project Size: | 4,000 sq. ft. |
| Completed: | 2005 |
A 19th century pipe-manufacturing and storage facility form the backdrop for this 4,000 square-foot loft in Tribeca.
The existing 40 x 100-foot masonry envelope is punctuated by seven oversized cast-iron columns supporting low-slung heavy timber above. A glowing pavilion set within the existing rough-walled space, draws natural light and reflective views into the very deep single-story industrial envelope, separating public and private living areas while discretely housing baths, laundry, kitchenette, and gym.
Living spaces framed by architectural detail that holds both the building envelope and city at bay. All living areas are arranged and illuminated with the idea that each might perform like individual set pieces, forming the backdrop for work, play, and repose.
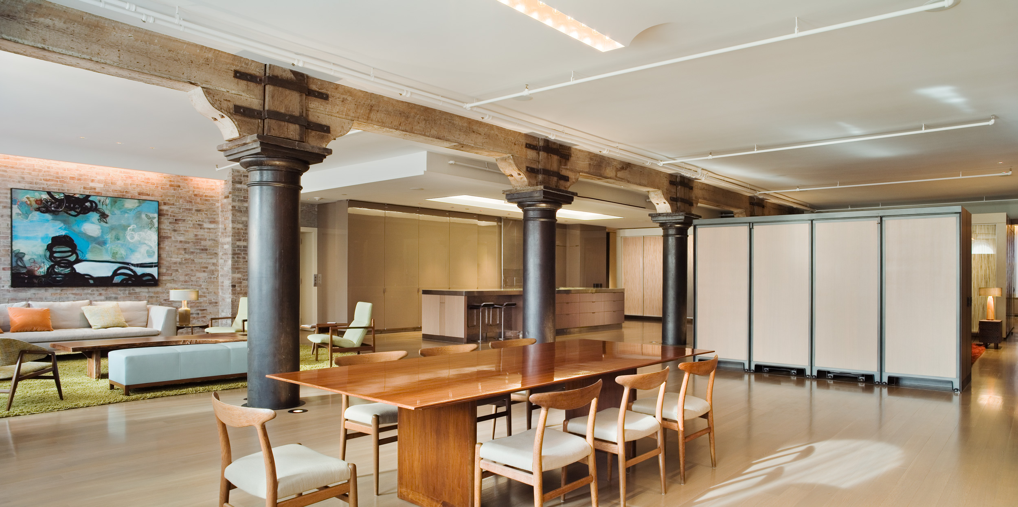
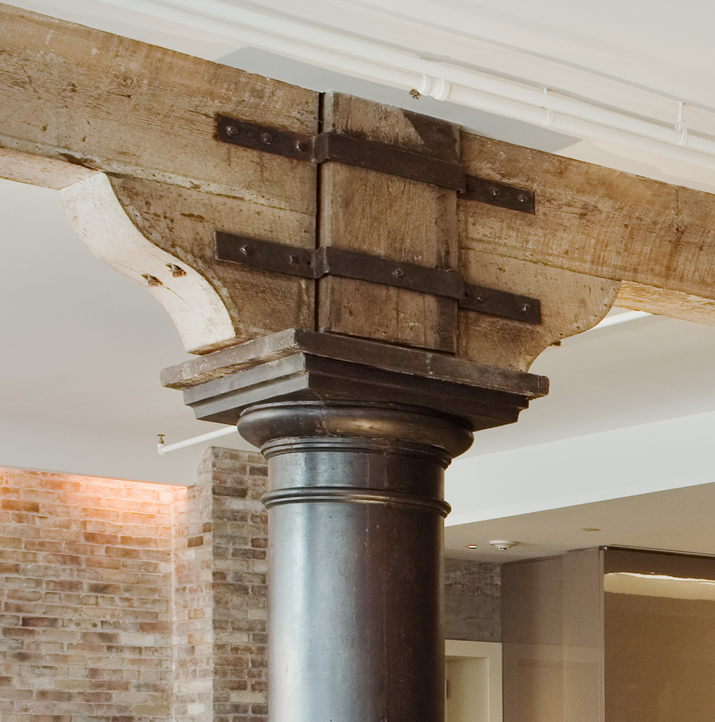
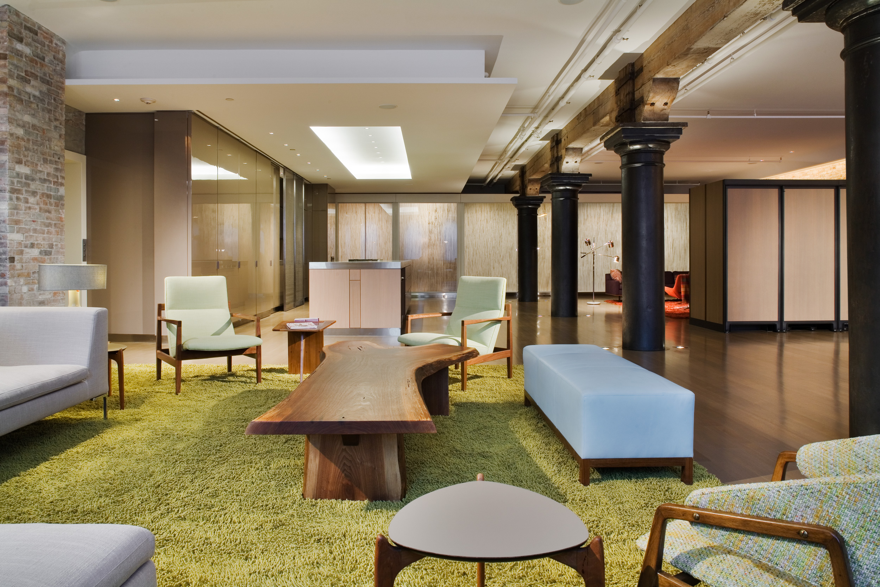
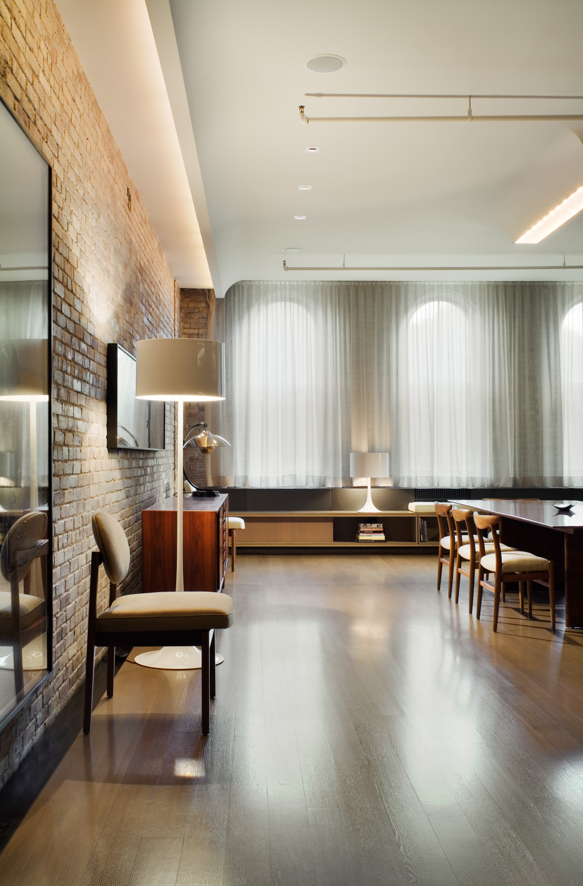
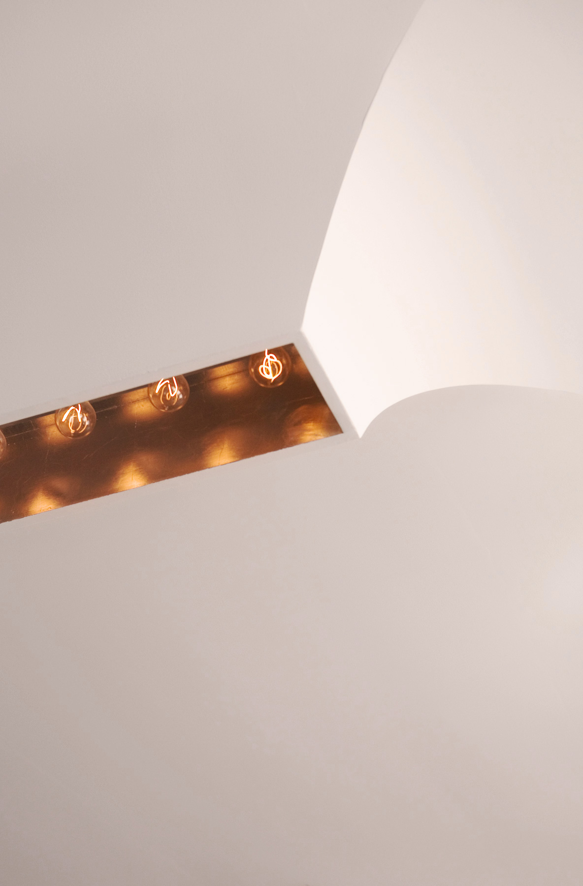
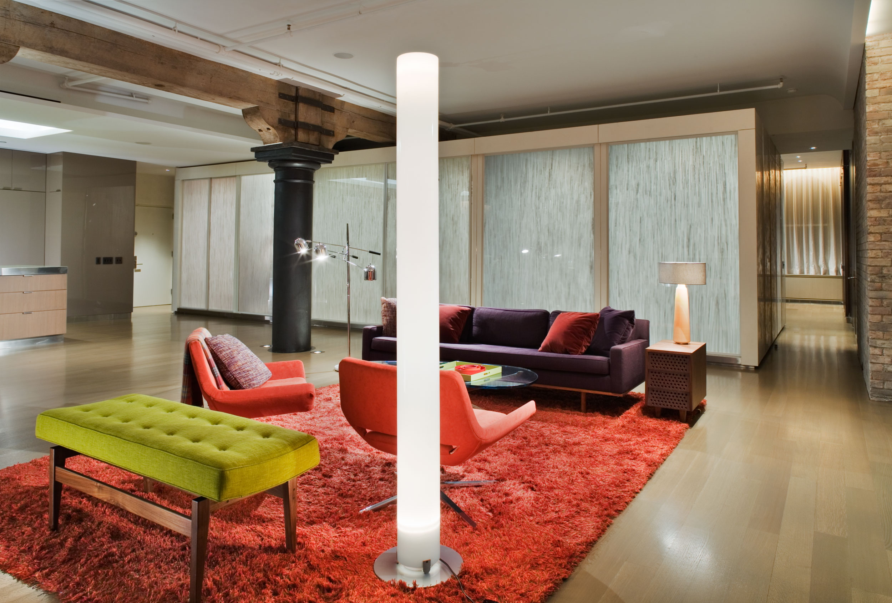
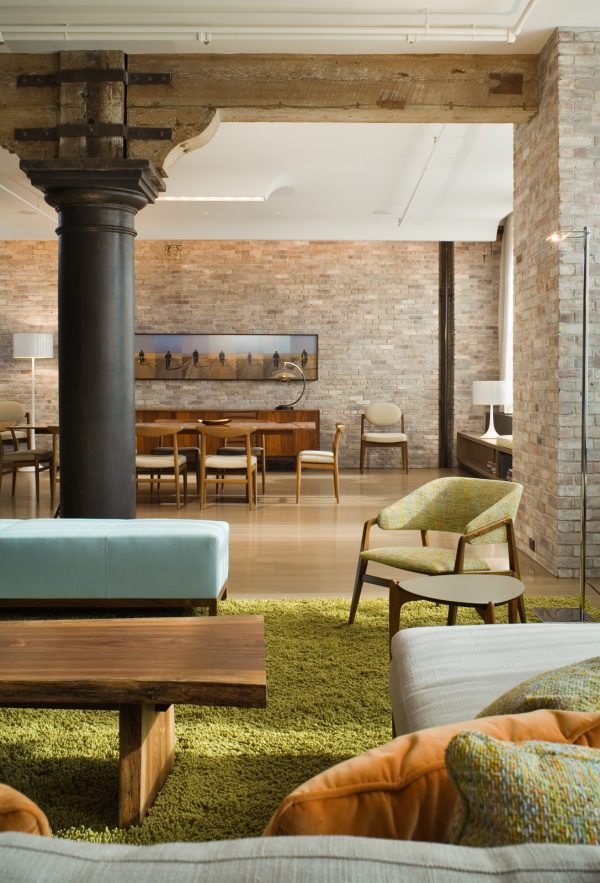
PROJECT TEAM
Design Team: Leslie Gill, Melissa Neel, Catherine Gay
Structural Engineer: Rodney D. Gibble Consulting Engineers
MEP/FP Engineer: P.A. Collins, P.E.
Audio Visual Consultant: Soundsight, Inc.
General Contractor: Eurostruct
Photos: Paul Warchol & Leslie Gill

