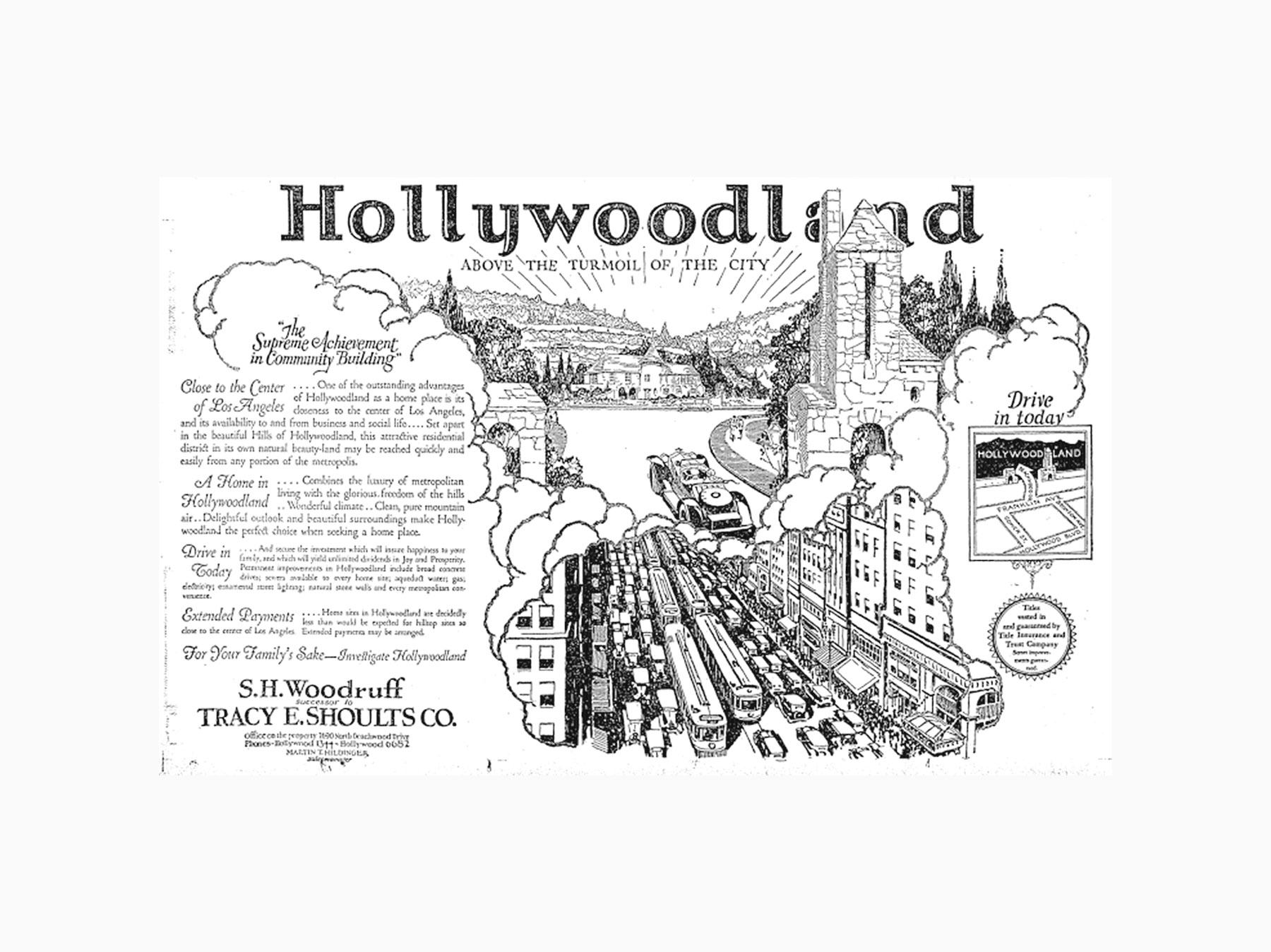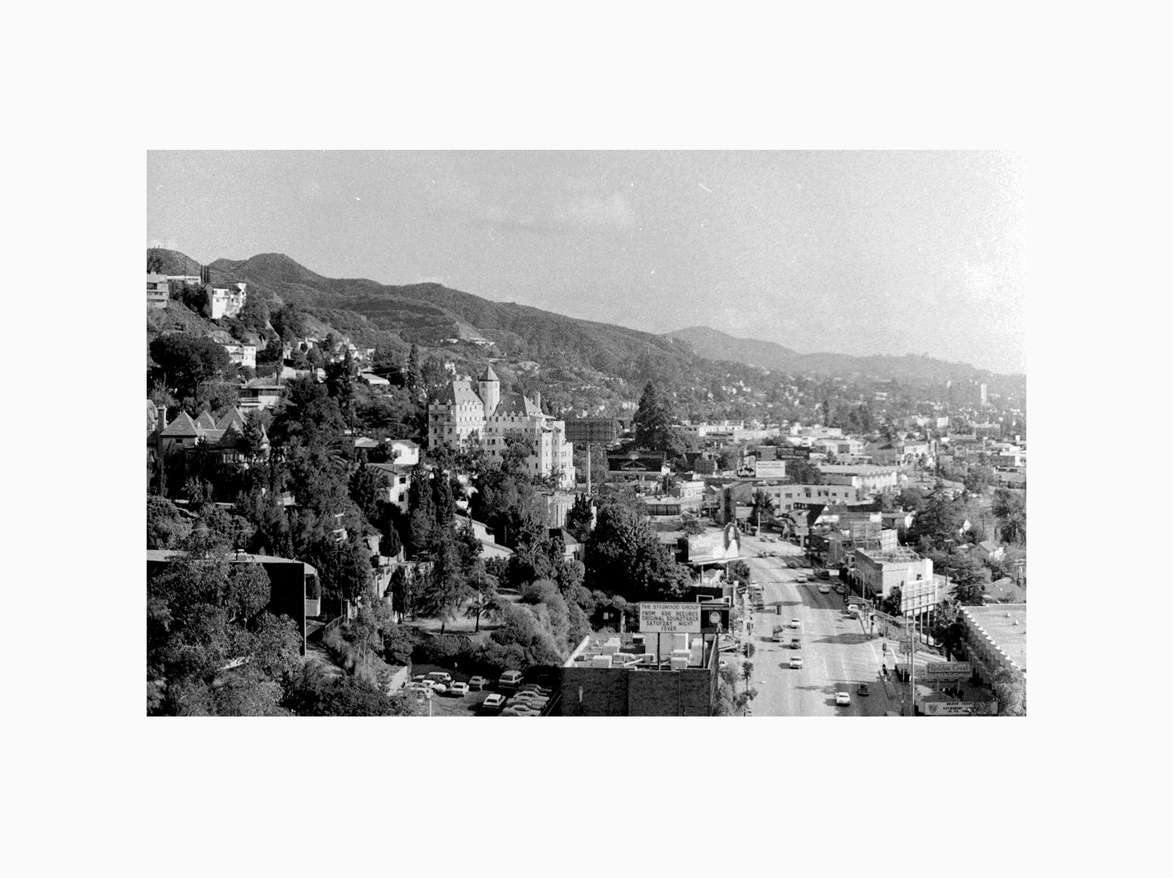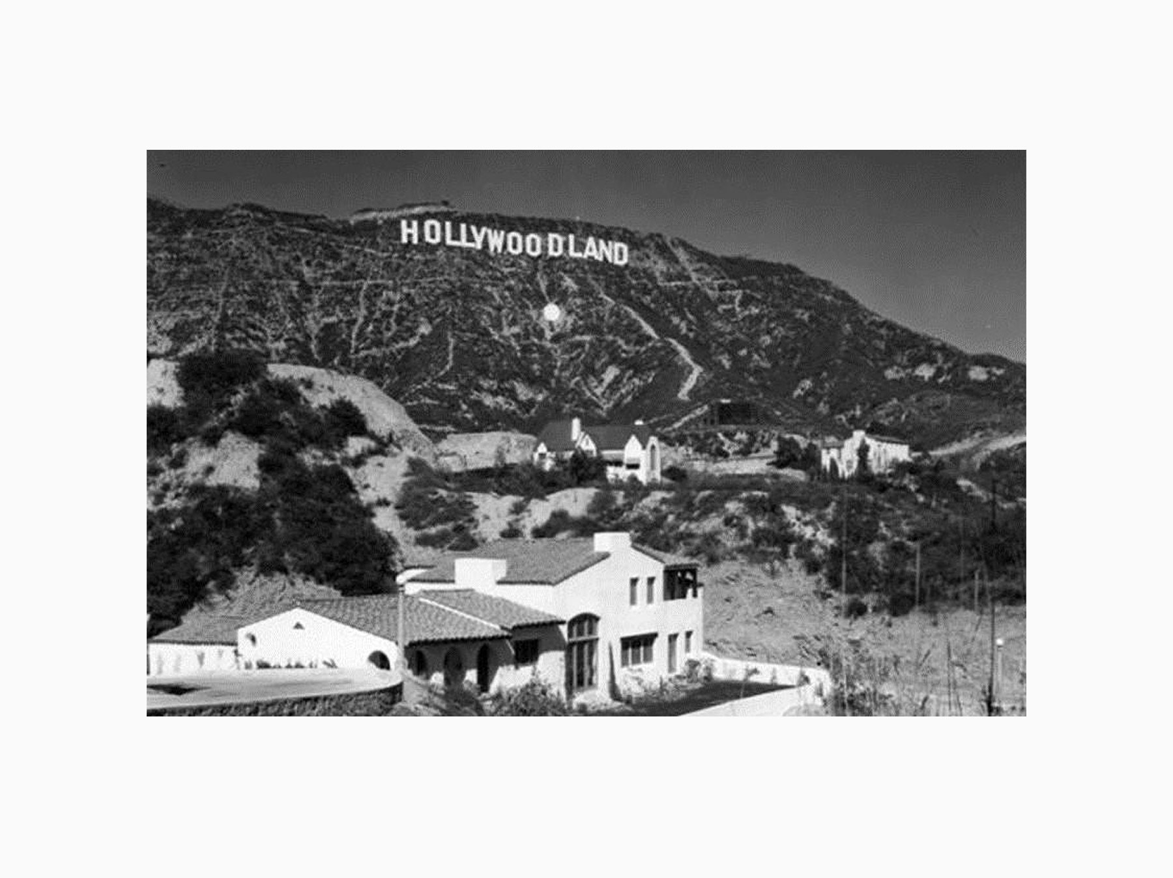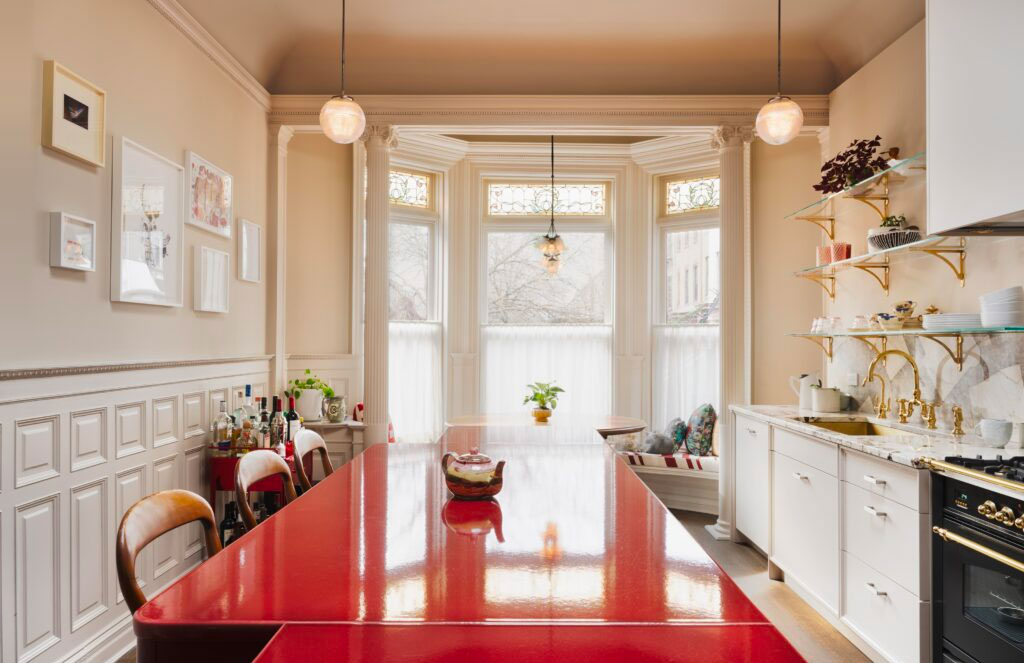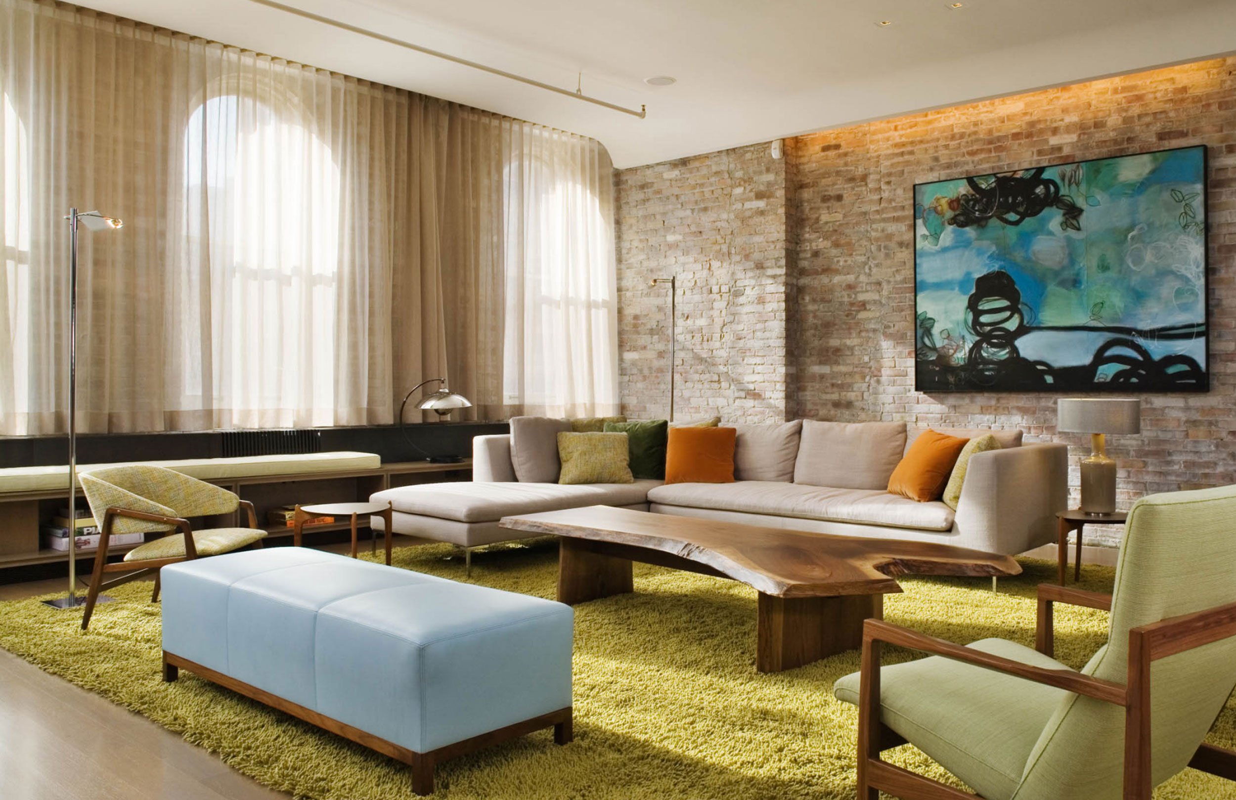HOLLYWOOD HIDEAWAY
| Location: | Los Angeles, CA |
| Project Size: | 5,000 sq. ft. |
| Completed: | 2016 |
Homes perched above Los Angeles to this day, aim to embody the spirit of “the glorious freedom of the hills”, as described in Sherman & Clark’s early twentieth-century Hollywoodland marketing material. Rapid and escalating development and redevelopment of the area has resulted in a tightly packed paradise resembling the Amalfi coast in its density and in its vertical challenge to drivers and pedestrians alike.
This house, originally built in 1957 as a modest 1.5 story hideaway atop a manmade plateau, sits near and high-above the romantic and storied Chateau Marmont.
The now renovated and expanded three-story home, conceived to accommodate a creative and growing young family, conceals a fortress-like structure designed to withstand both landslide and earthquake. It encircles a pool-filled courtyard and is capped by a roof terrace with commanding views over Los Angeles to the ocean.
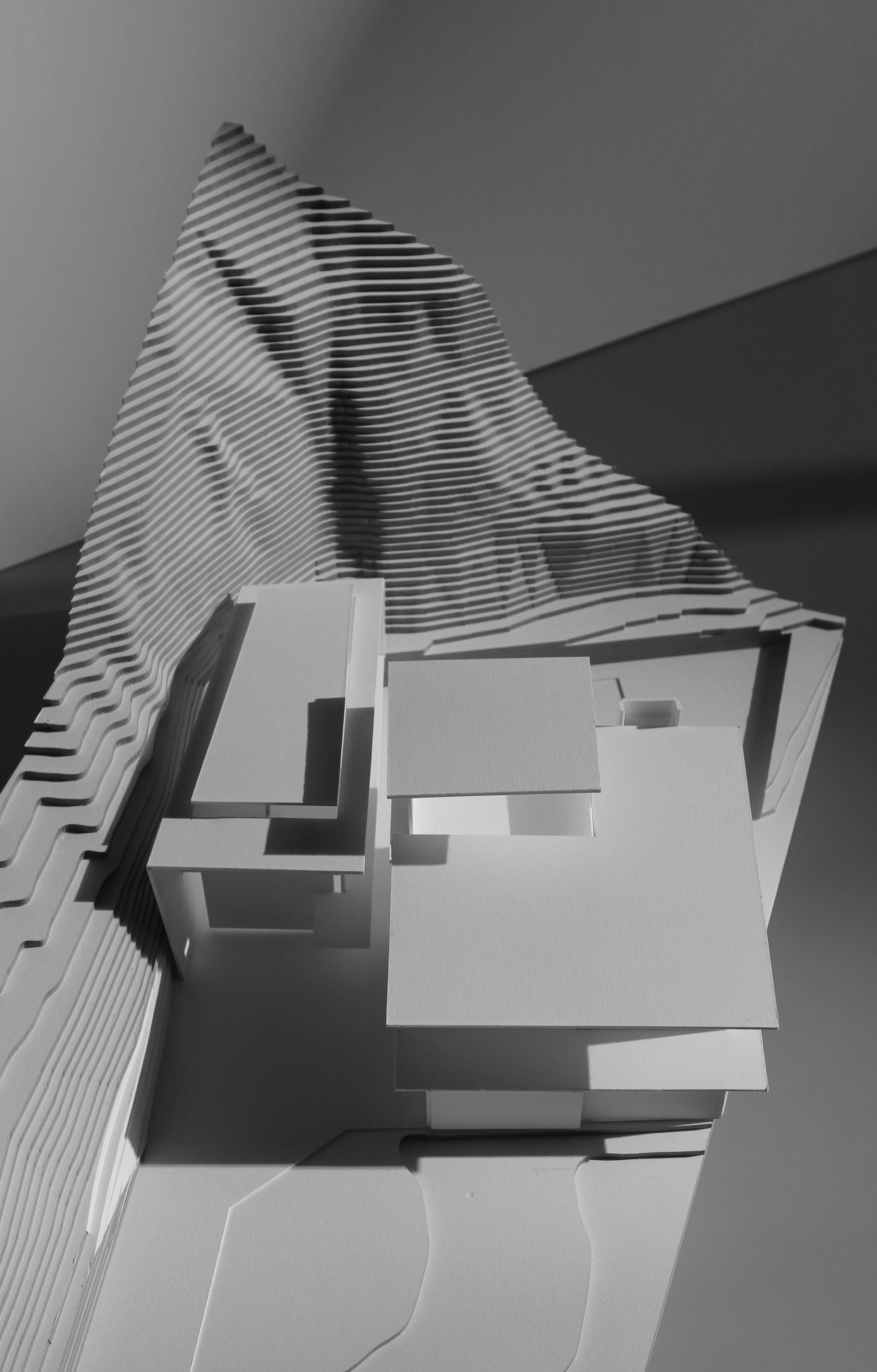
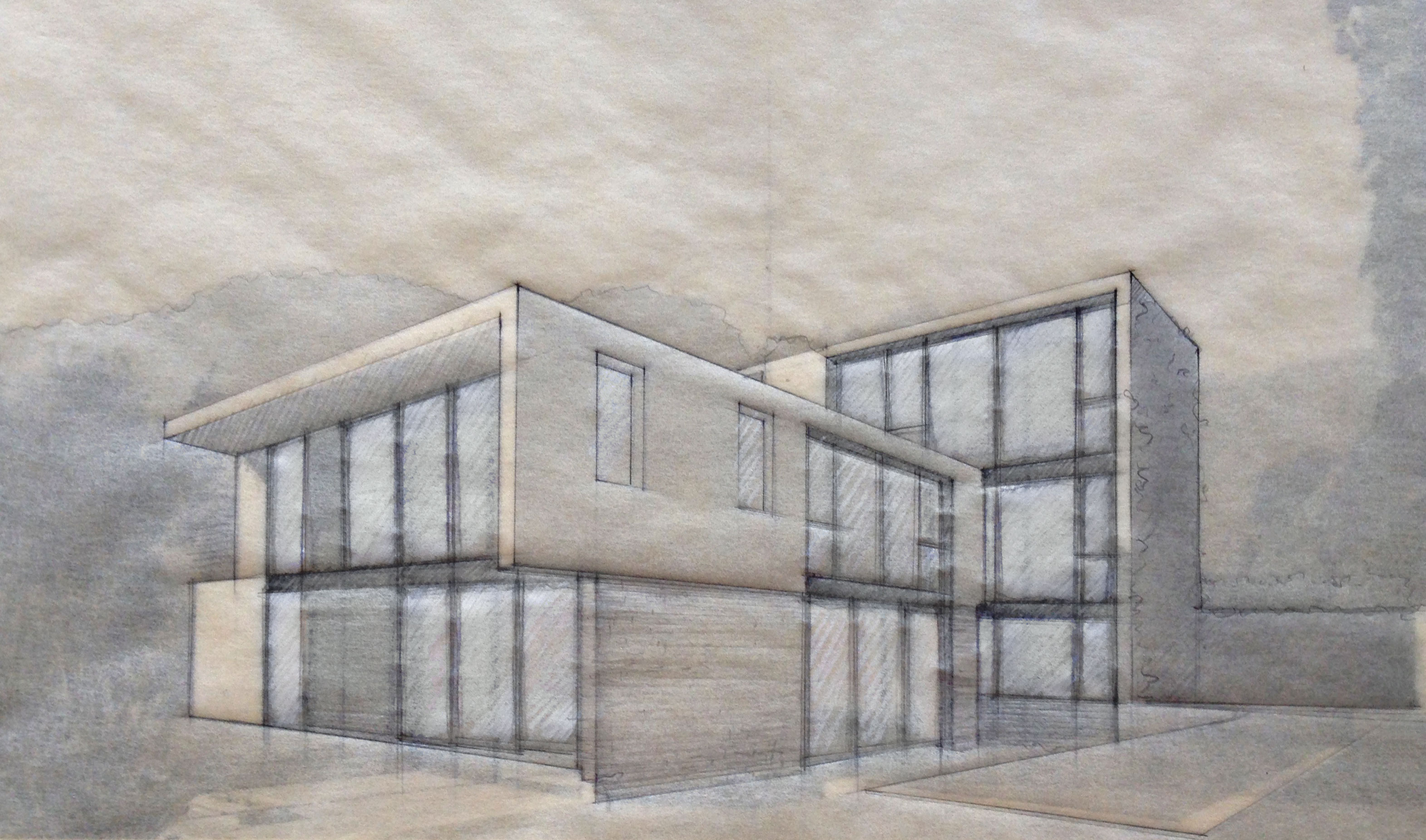
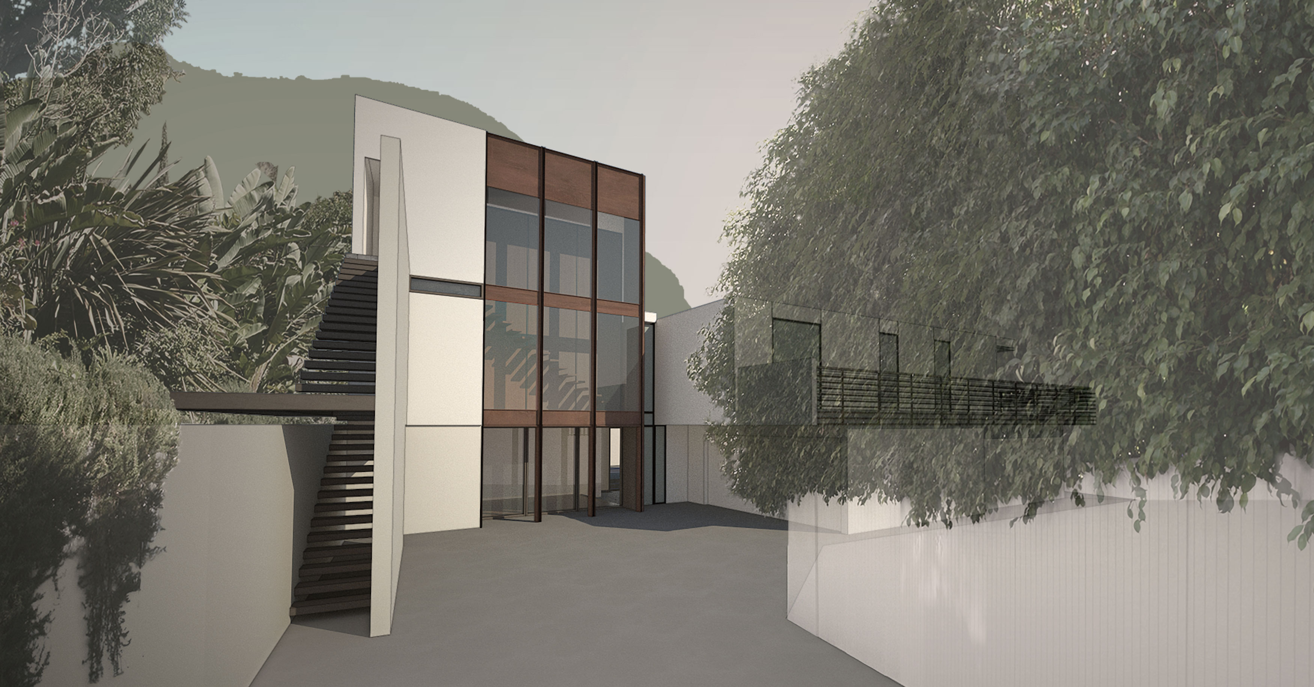
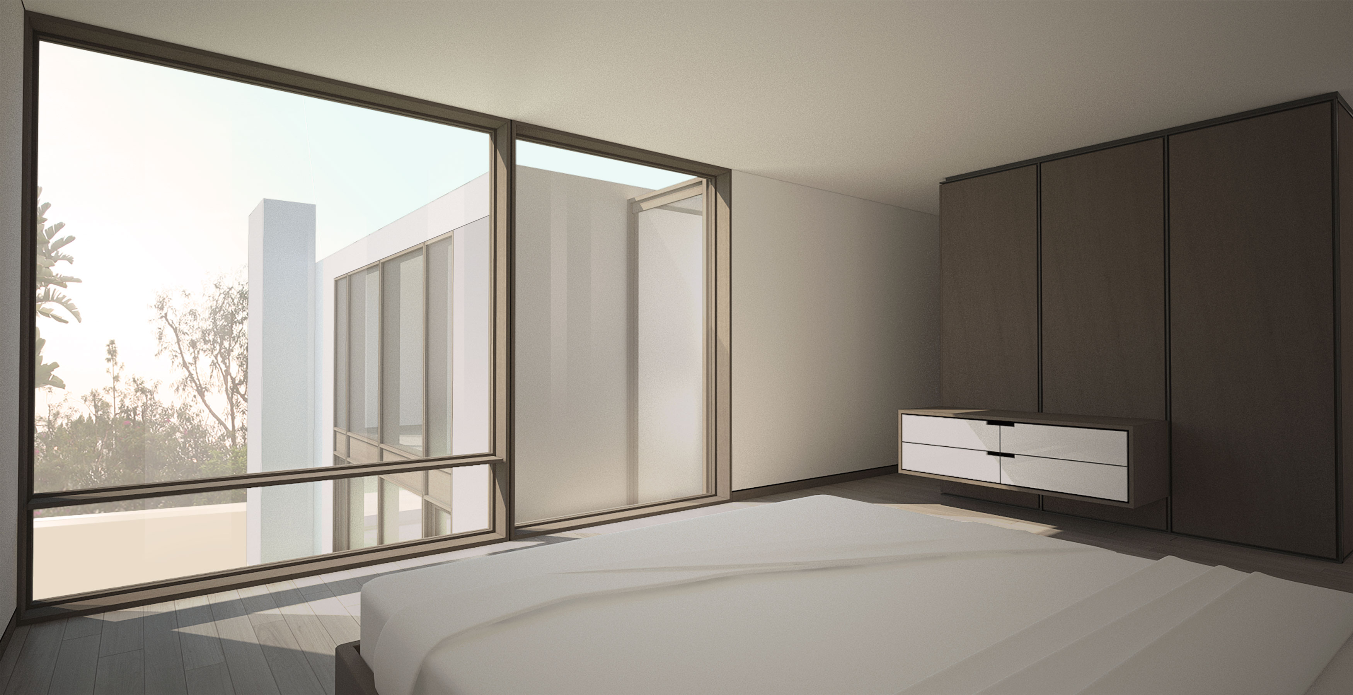
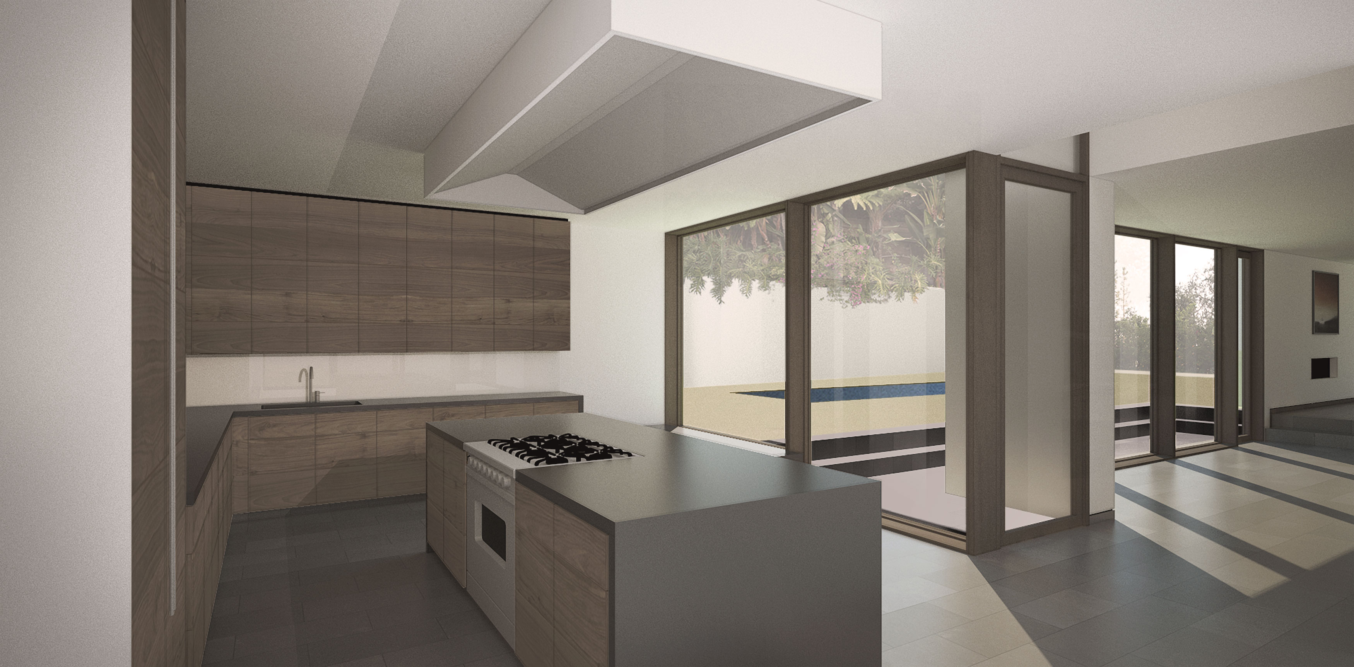
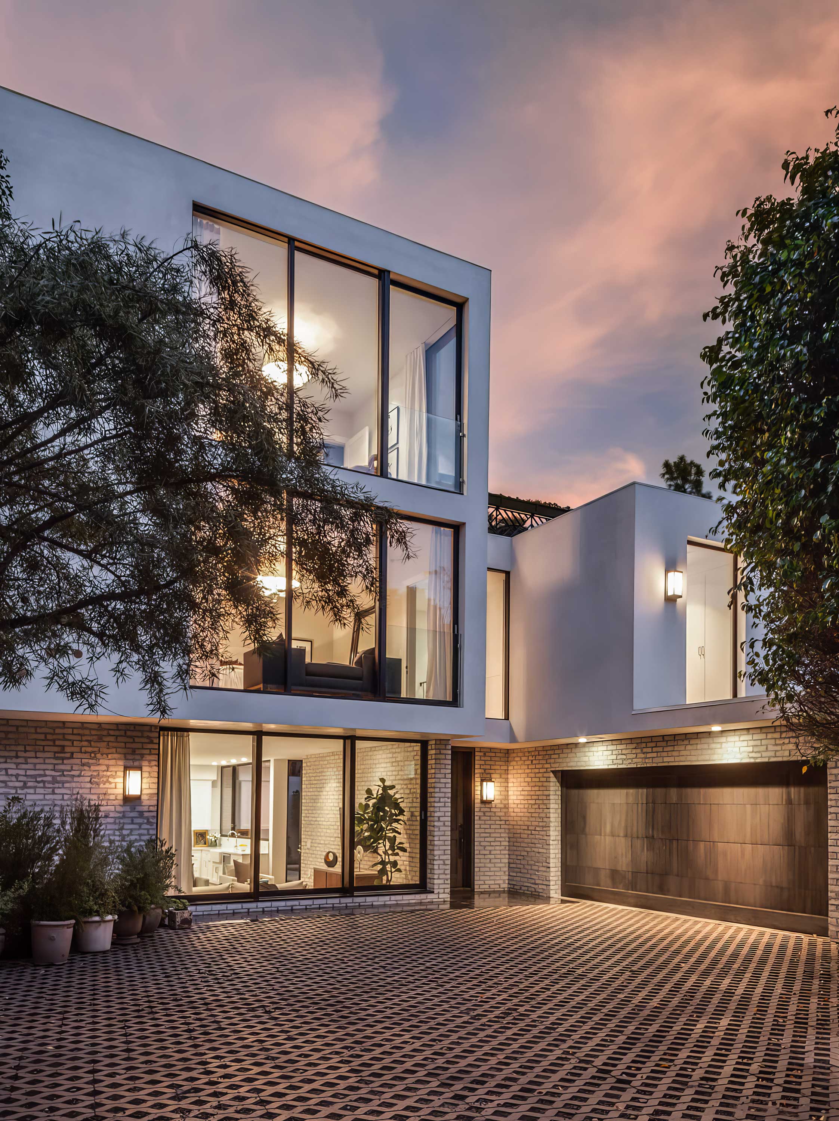
PROJECT TEAM
Design Team: Working Group 1 with Leslie Gill Architect and ANX
Interior Design: Sarlan
Structural Engineer: Gordon L. Polon Engineering
Civil Engineer: Grover Hollingsworth & Associates
General Contractor: Sarlan, deKrassel Construction
Landscape Design: Venice Studio
Photos: Ben Sarlan

