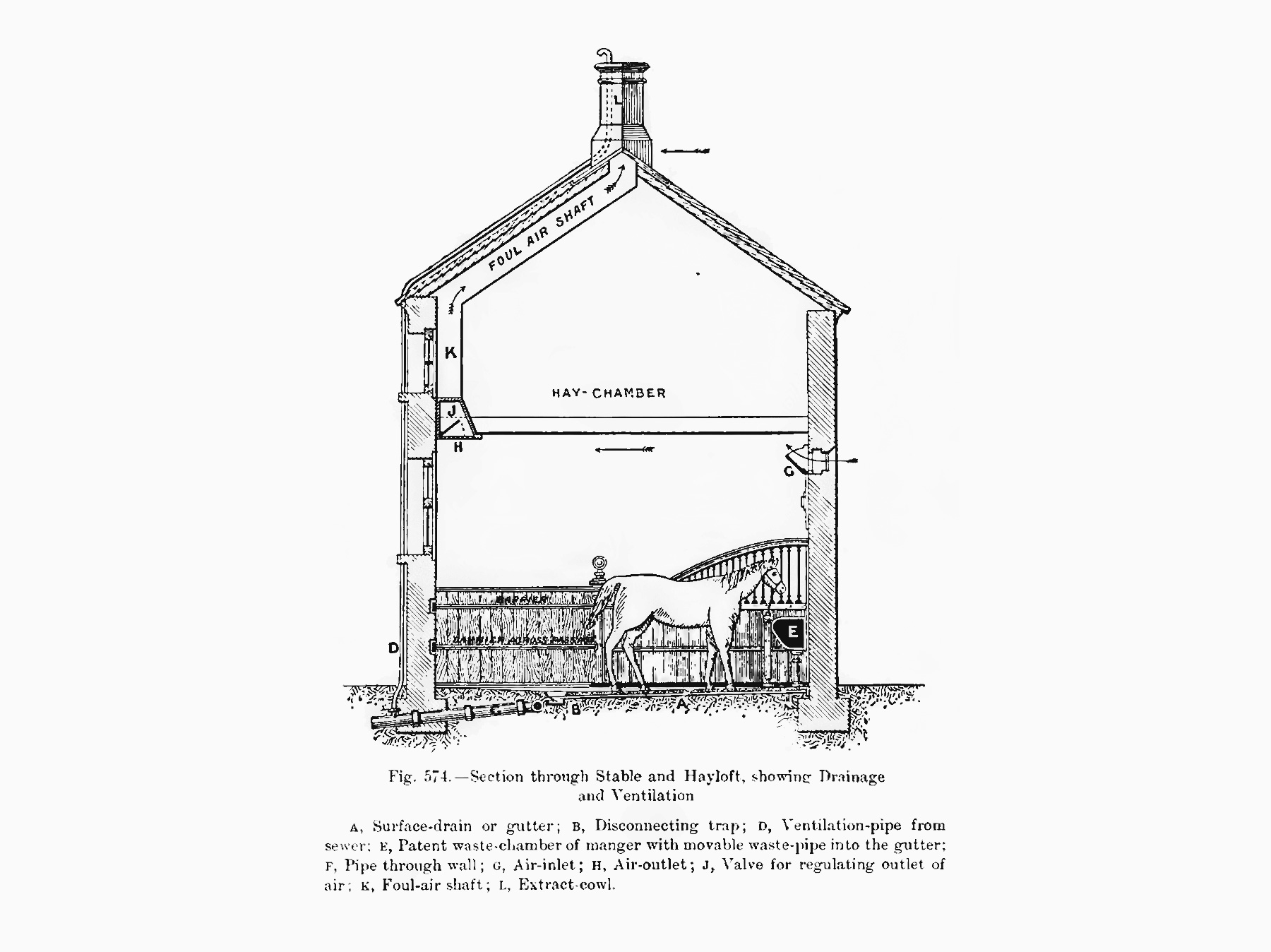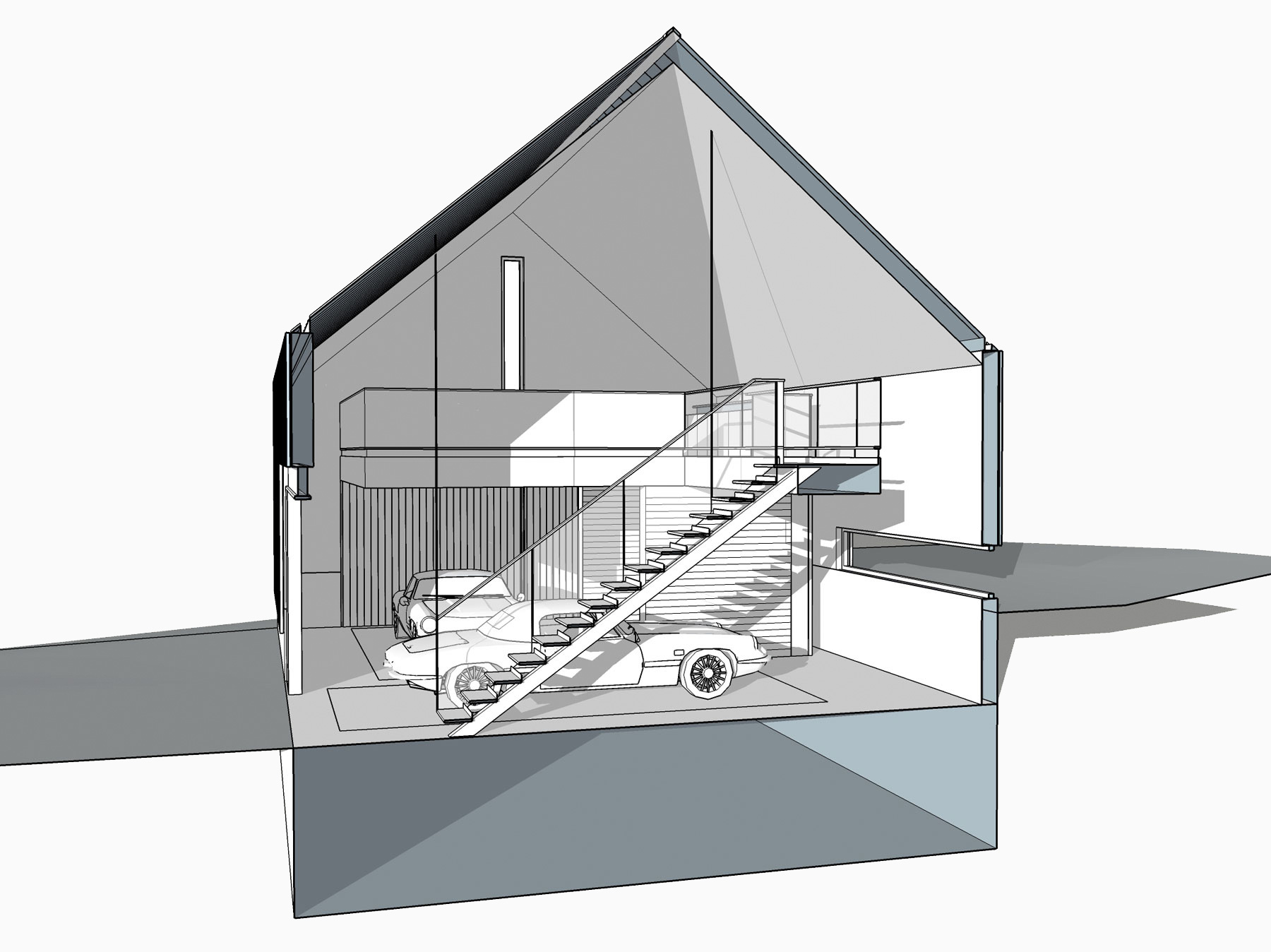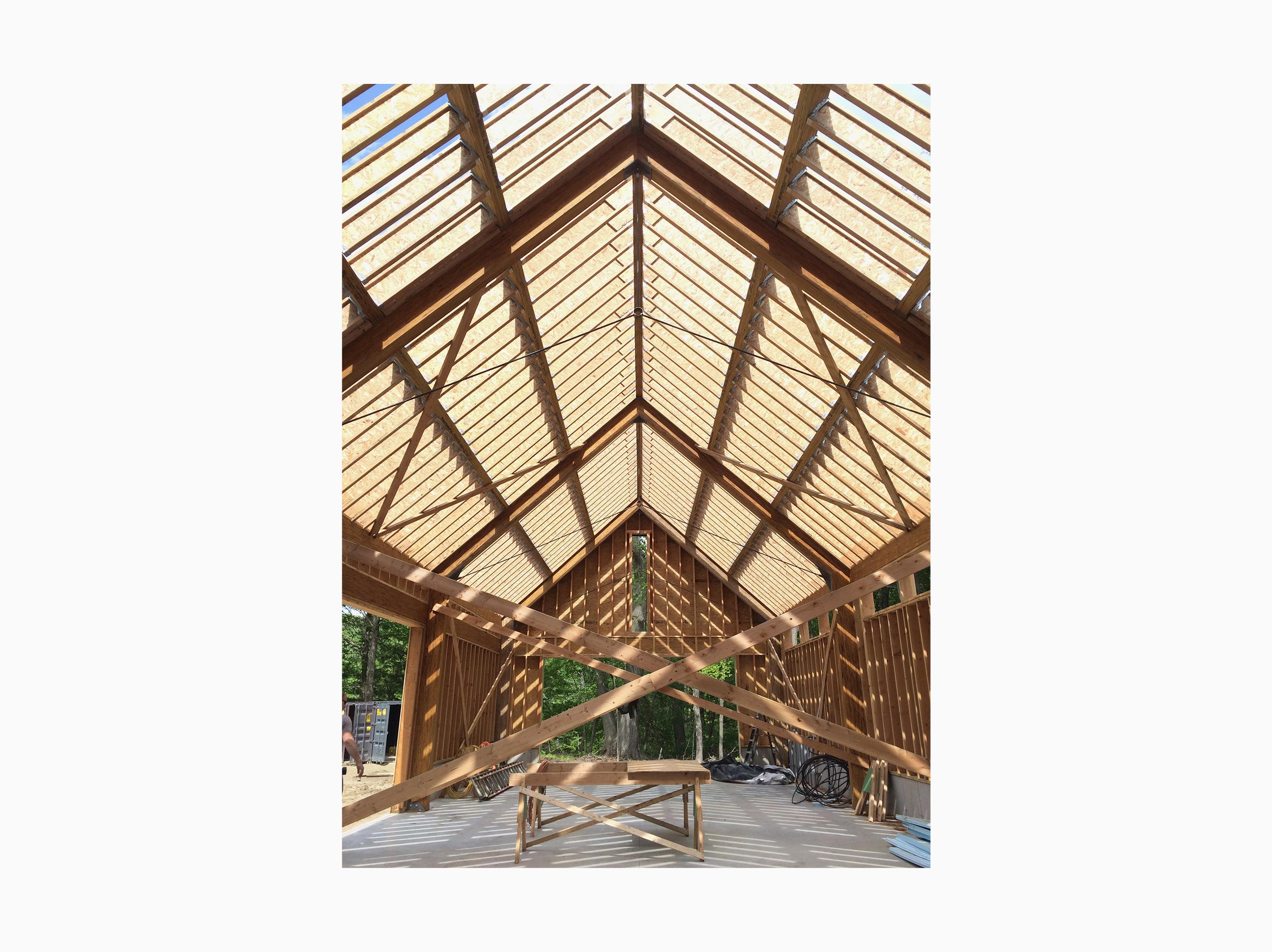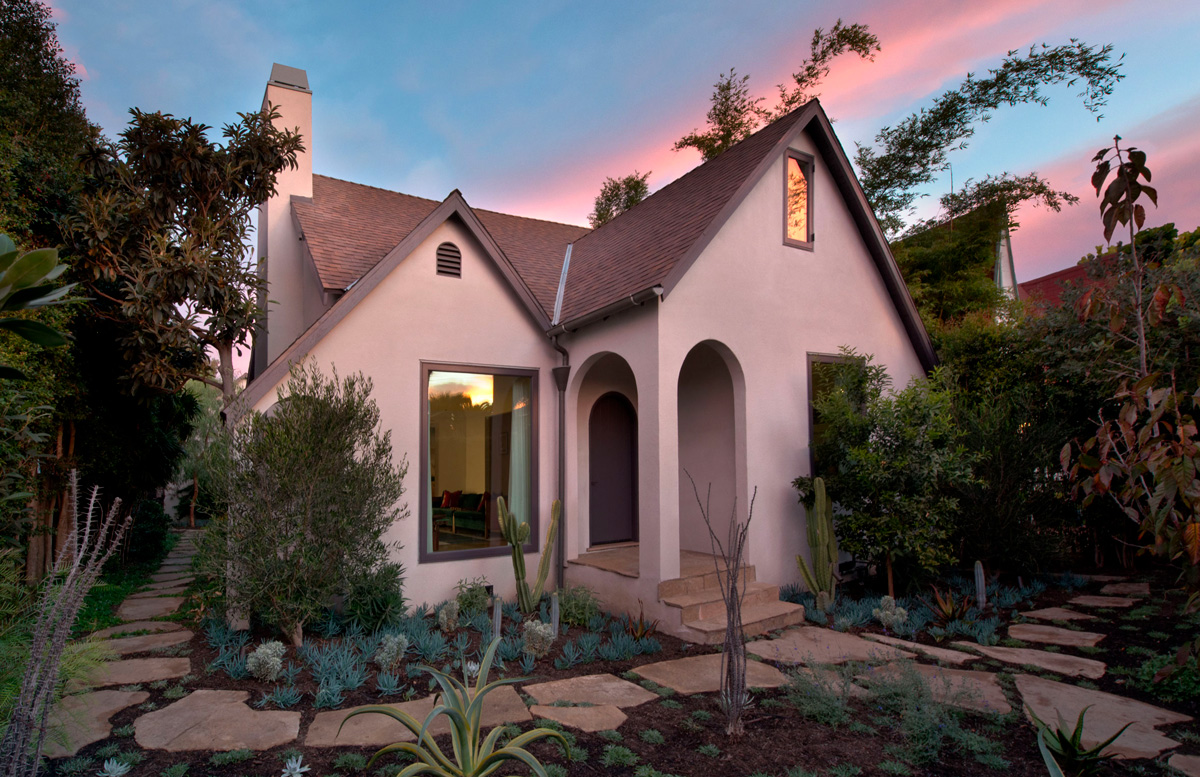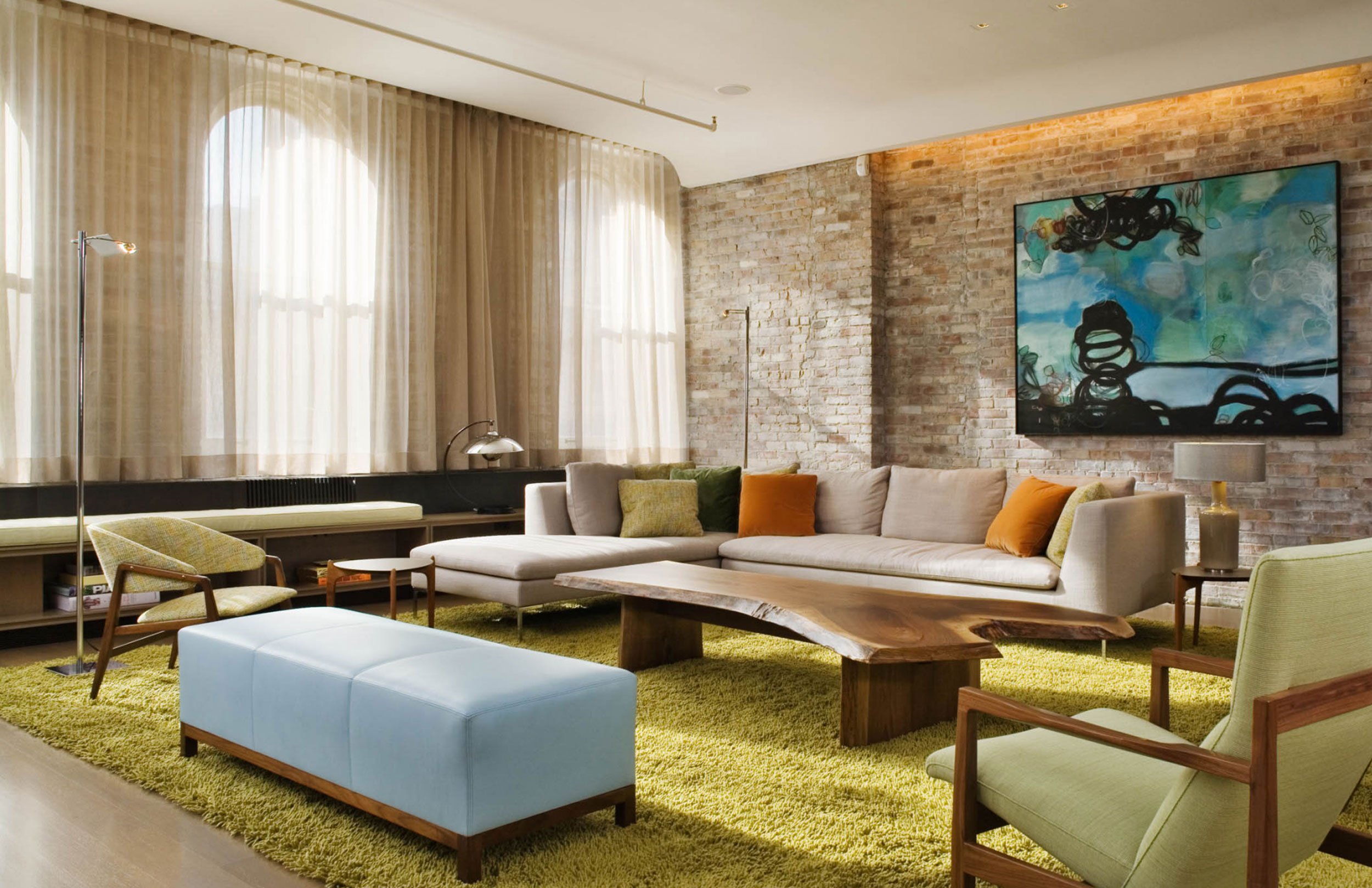BERKSHIRE BARN
| Location: | The Northwest Corner, CT |
| Project Size: | 2,200 sq. ft. |
| Completed: | 2017 |
Originally envisioned as a rural mantuary and vintage auto garage, this space is now home to the farming and land management equipment required to support a 50-acre verdant country paradise.
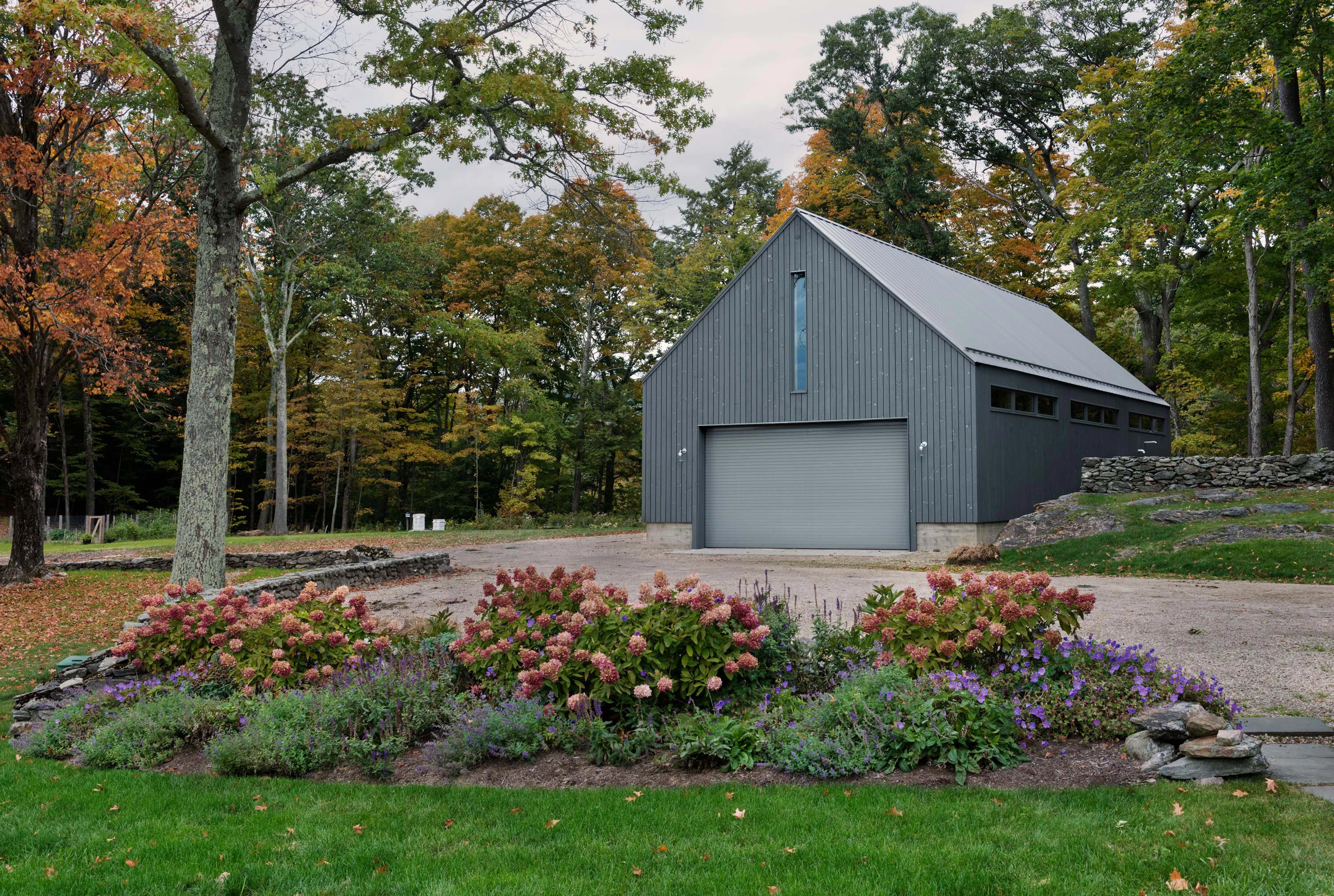
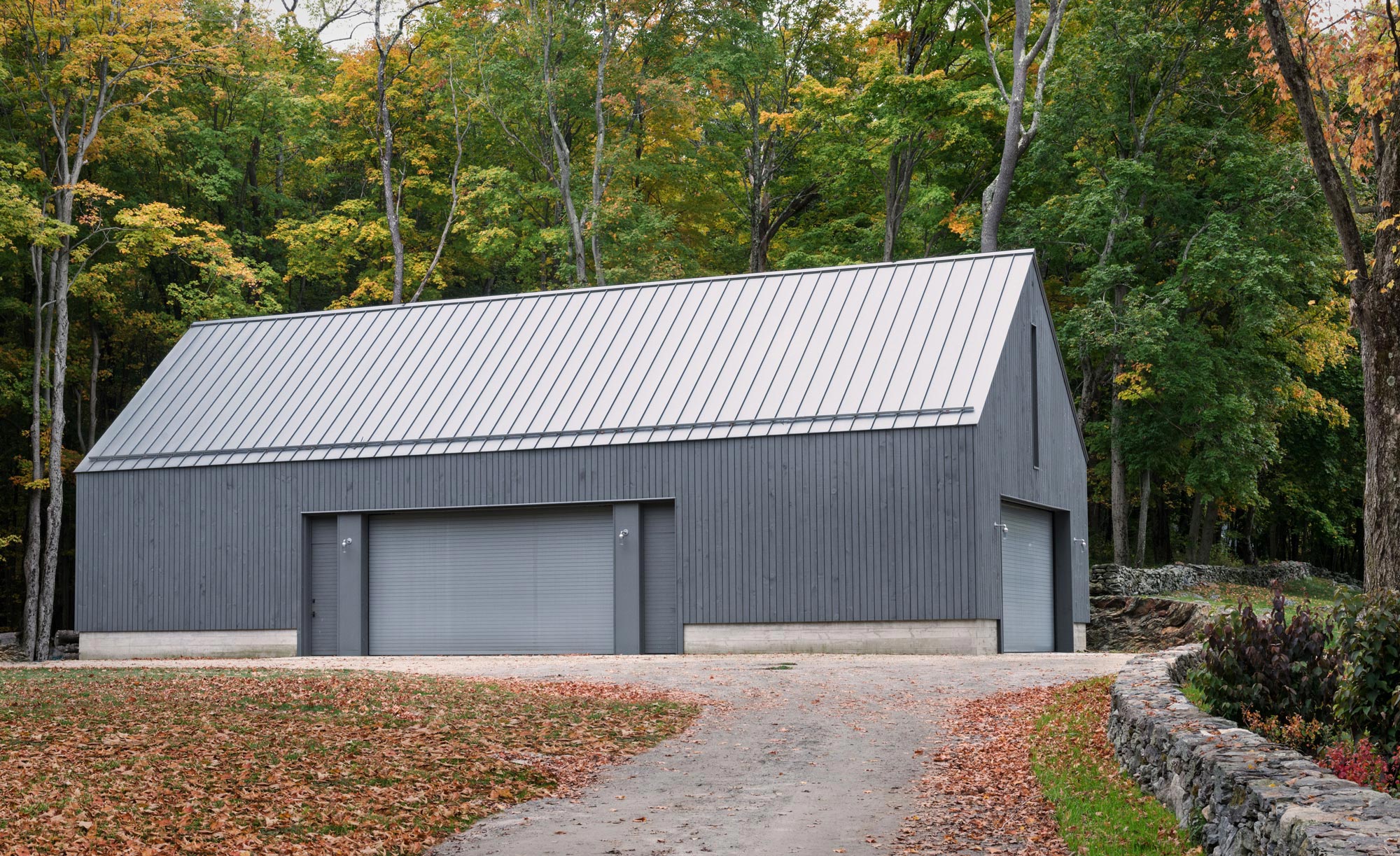
PROJECT TEAM
Design Team: Working Group 1 with Allee Architecture + Design
Structural Engineer: DeStefano & Chamberlain
General Contractor: UCE Fine Builders
Video & Photos: Scott Neel and Chris Scarafile

